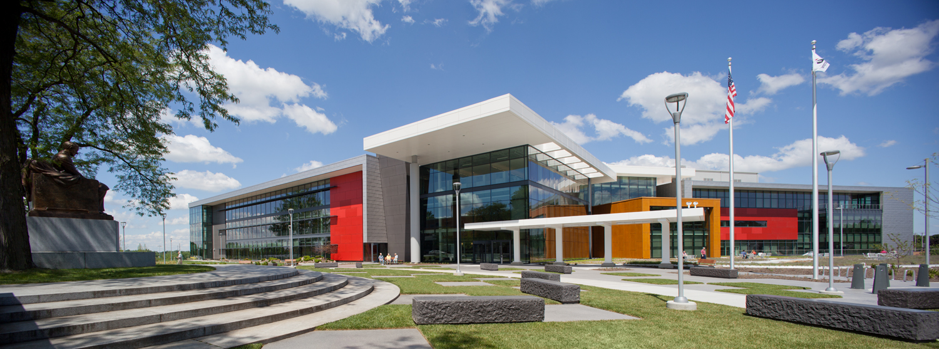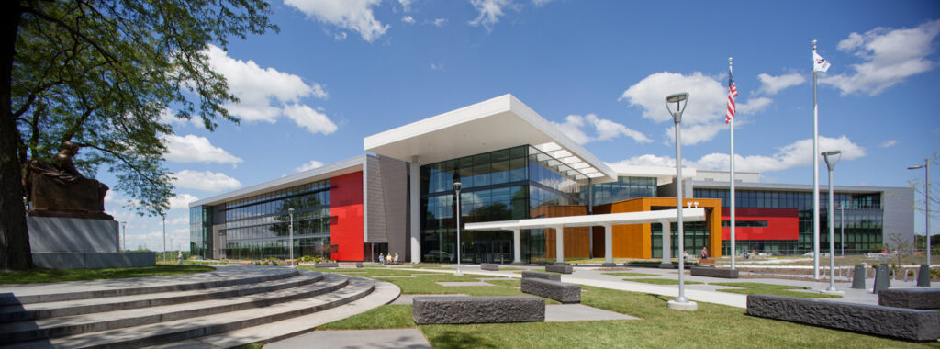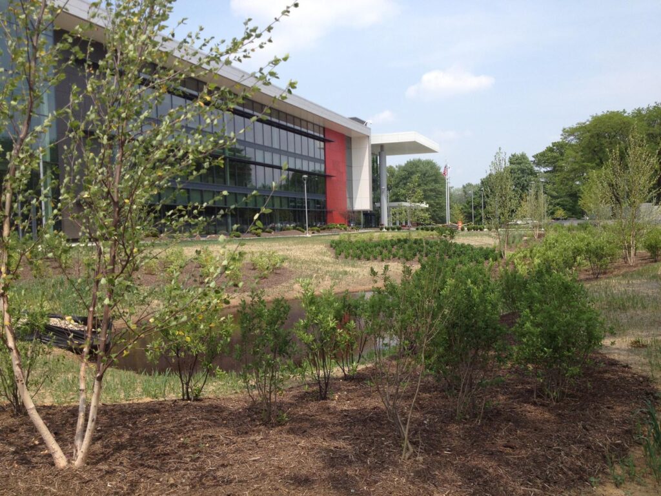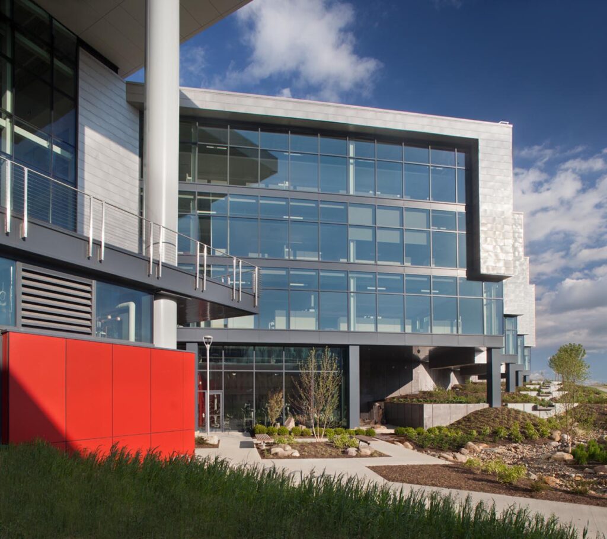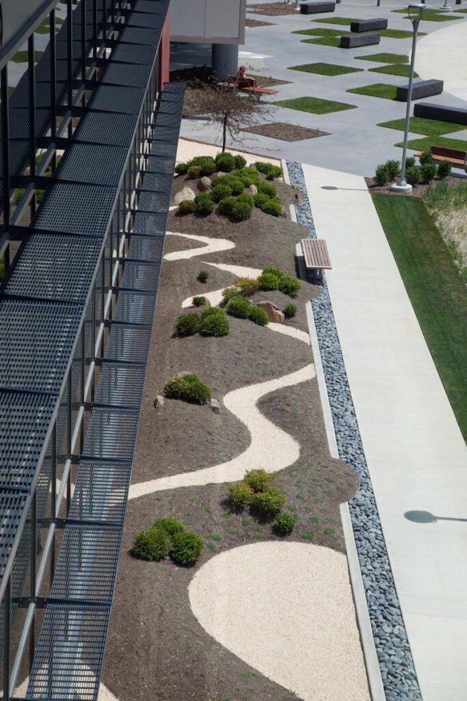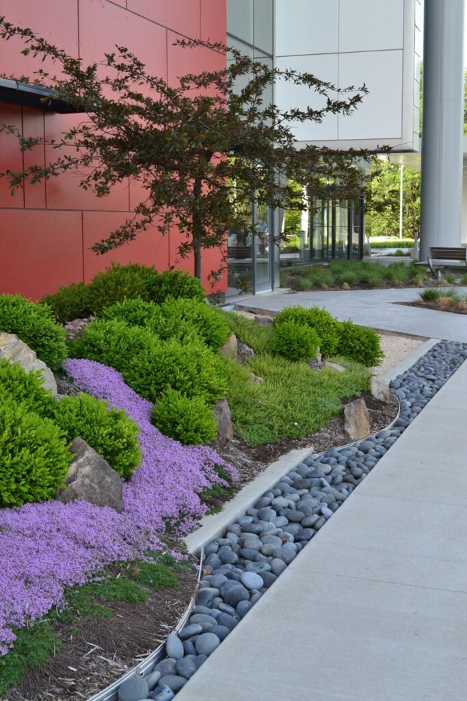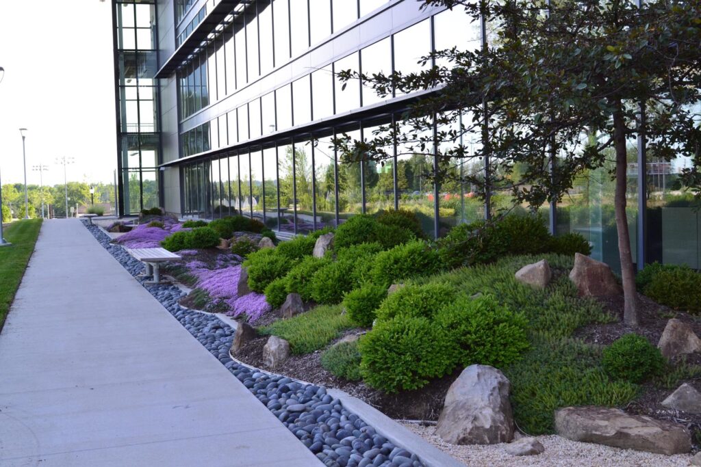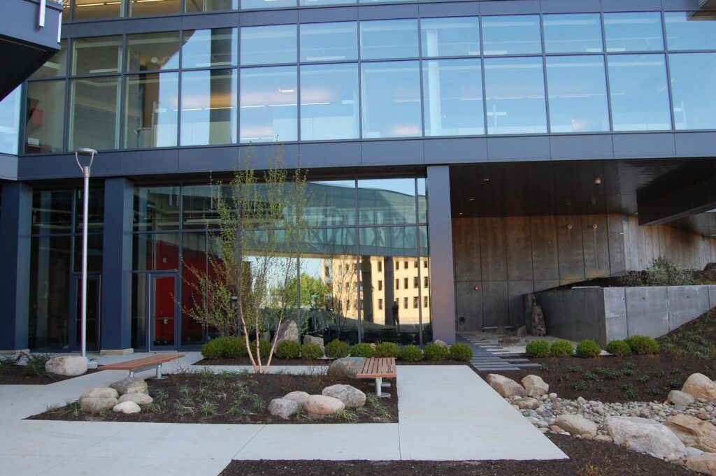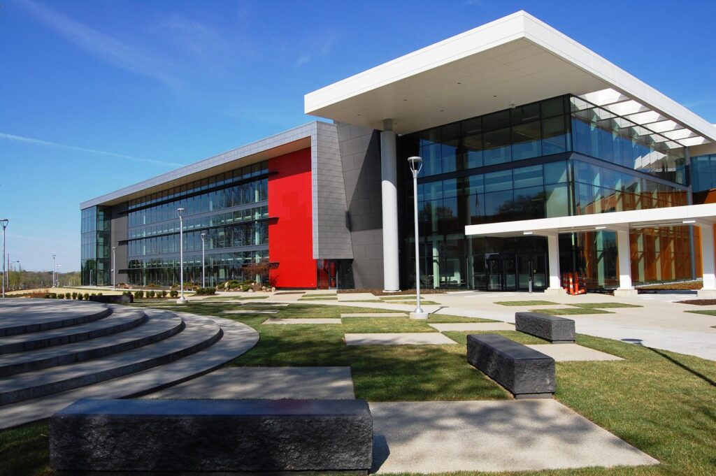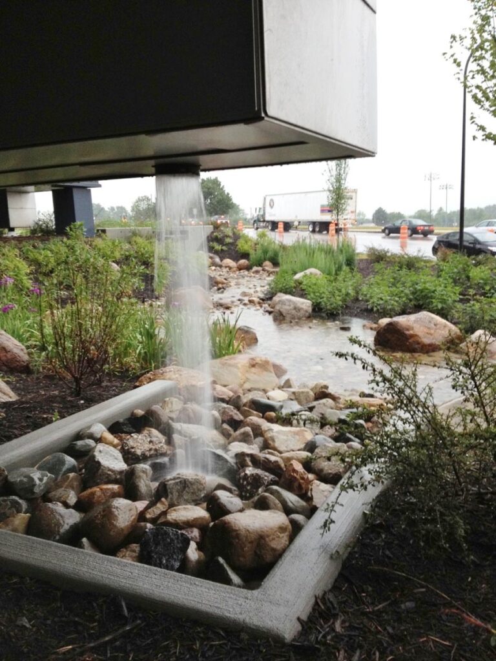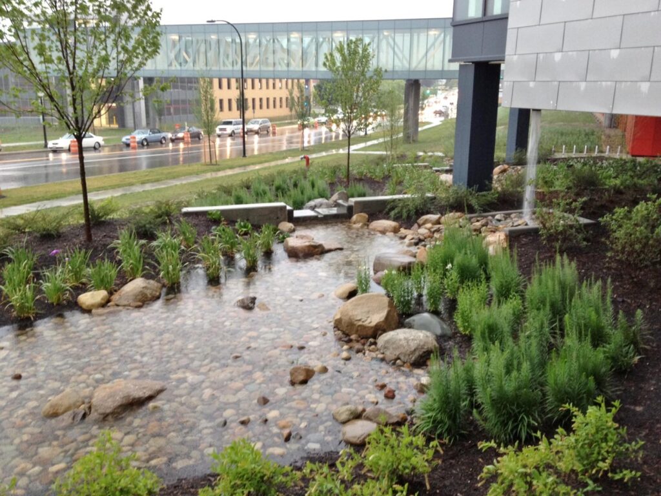Project Highlights
-
Location
Akron, OH
Market
Commercial & Industrial
Services Provided
 Join an organization that fosters success in the community.Join Our Team
Join an organization that fosters success in the community.Join Our TeamBridgestone Americas Technical Center
Project Highlights
-
Location
Akron, OH
Market
Commercial & Industrial
Services Provided
The overall goal of the project was to create a site design for the technical center that was innovative and forward-thinking in its details while respecting the Harvey Firestone Memorial and preserving the natural character of the site.
The 260,000 square foot, four story technical center building includes a pedestrian bridge and connects to a 400-car parking structure. The site’s sloping topography, abundant open space, and mature trees set the framework for the site development that consisted of outdoor pedestrian plazas and gathering spaces, gardens, walking paths, innovative stormwater management facilities, visitor parking, and native prairie landscapes.
As a member of the architect’s design team, Environmental Design Group provided conceptual design, bidding phase services, and construction documentation and administrative services for the new $68-million project.
Project Photos
Begin your journey to a brighter future—contact us today!
