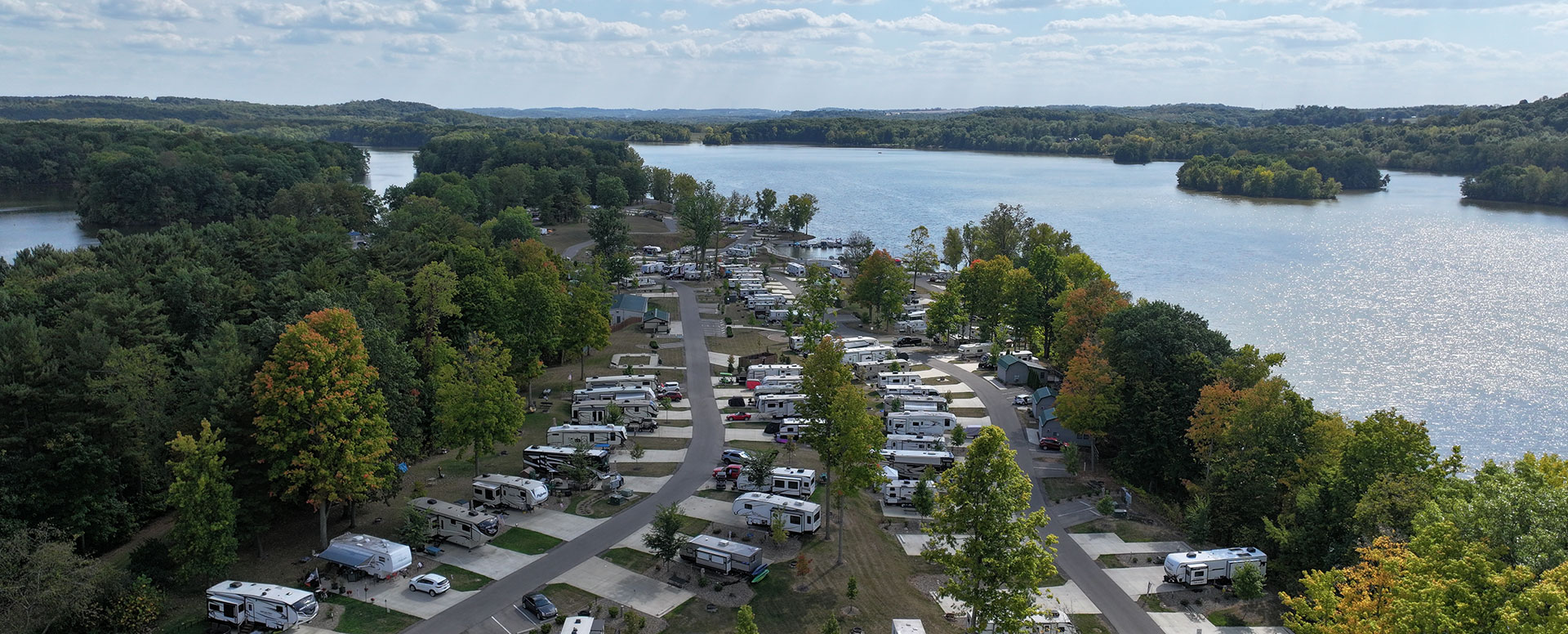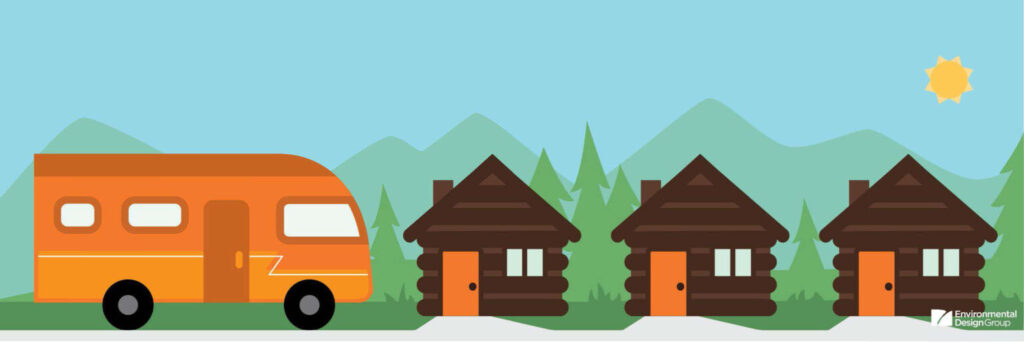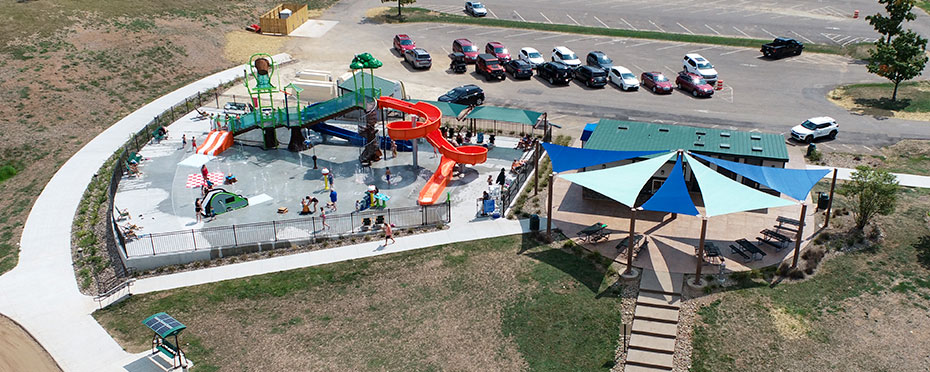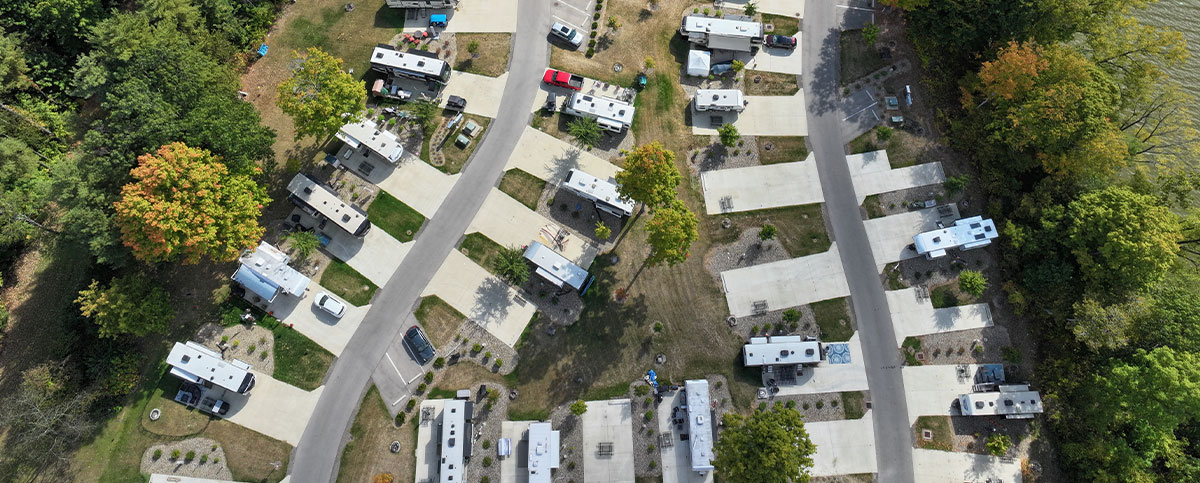Whether you have an existing or new property, we will work with you to plan and design improvements to enhance guest experiences, reduce operational/maintenance costs, and increase profits.
Driving Revenue With Due Diligence
Camping is all about the guest experience. It connects us with nature, generates memories that last a lifetime, and addresses all our senses in a way that’s unique to each of us. The value we place on that experience is what keeps us coming back for more.
Green Light / Red Light: The Feasibility Study
When we begin a feasibility study, our design team starts by testing and analyzing the site, looking for constraints such as steep slopes, significant wetlands, floodplains, access to drinkable water, strategies for collecting and treatment of wastewater, and more. The goal is to quickly determine if the site can be developed with a reasonable return on investment (ROI) before spending significant capital on a project that cannot move forward. If the project is feasible, the master plan helps determine how the campground will look based on the project goals, the type of camper you are looking to attract (families, empty nesters, seasonal guests, etc..), site constraints, and construction/project budget. This is the time to dream and explore design options that will either reinforce, enhance, or establish the features and characteristics that make your campground unique. The following examples showcase a few of the issues we have encountered on recent projects. Addressing due diligence early on sheds light on the value of the master planning process, and through that process, we can help owners avoid some of the pitfalls spelled out below.
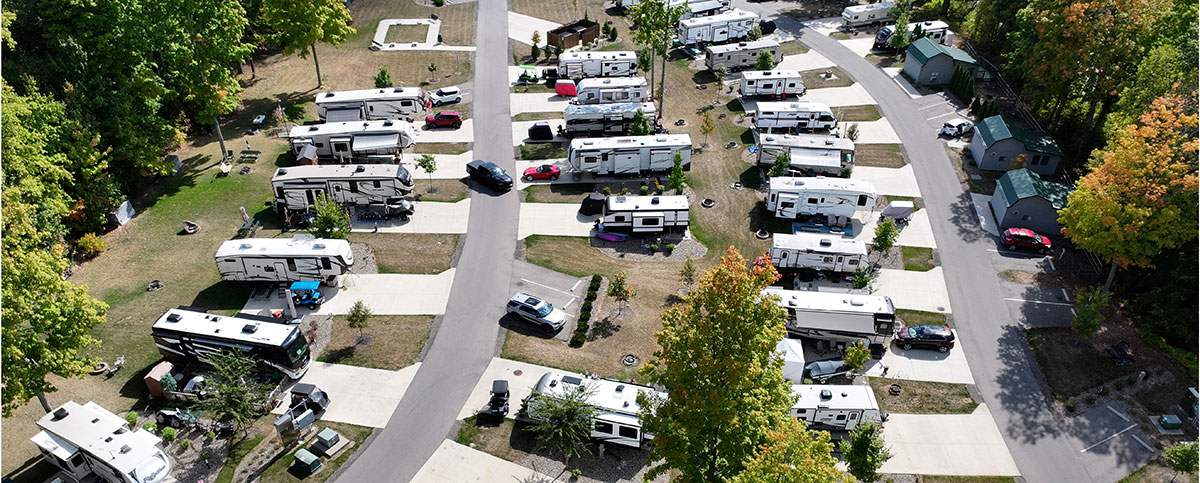
The Aerial Welcome Center
Recently, we worked with an investor who wanted to construct a campground in a beautiful oxbow where the river gently bent around a mixed forest of river birch, black willow, sycamore, and maple trees. Opportunities for kayaking, canoeing, tubing, fishing, stream stomping, and more abound along the site’s periphery. With over 100 acres, theoretically, the site could easily accommodate the proposed 125 campsites, 10 cabins, and the various amenities needed to create a memorable family destination. During the master planning process, our team investigated online mapping resources and uncovered potential floodway and wetland restrictions that would impact how that land could be developed. With hydraulic engineers in tow, further investigation and conversations with the Authorities Having Jurisdiction (AHJs) revealed that while we would likely be able to construct RV campsites in the floodplain, any structures would have needed to be elevated above the base flood elevation, at least 12 feet in the air! While an elevated welcome center, comfort stations, and cabins sounded like an interesting draw for the campground, the concept proved to be too cost-prohibitive to meet customer needs, provide ADA access, and protect the site and the utilities from potential flooding.
The Cost to Move Dirt
47 acres of ridgetop land overlooking an expansive recreational lake in Georgia. Partially farmed and surrounded by old-growth forests, the master plan envisioned the heart of the campground surrounded by neighborhoods of campsites and cabins, cantilevered over the ravines with water views filtering between the leaves. With family-friendly amenities clustered around the Welcome Center, passive activities such as hiking trails, overlooks, pavilions, a dog park, etc., took advantage of the topography to create additional destinations throughout the site. We like our RV pads to be “level” – with a 1 to 2% grade to encourage stormwater to run off the pad and allow the RVs to function properly. What appears to be “flat” in the mind’s eye is usually not very flat in actuality! In this case, the “flat” agricultural fields had a range of slopes from 2 to 8%. The remote location also required an on-site wastewater treatment plant with a leach field. When constructing a large campground, that’s generally not a problem, but it does indicate that a significant amount of earthwork must be moved to accommodate the design requirements. Grading adds to the over project cost, but sometimes investors do not always realize the additional impact to the natural landscape by removing the trees that made the site special.
Short-term Solutions Can Create Long-term Headaches
Plan ahead!!! Organic growth is common in the industry. Often there’s a spot of land that looks perfect today for the new road, a group of cabins, a play area, the pool—the list goes on! However, if you don’t know what the end game is, you may be limiting future growth and creating long-term operational and maintenance issues with the placement of these amenities. A couple of recent examples that we’ve come across:
- Welcome to our Dumpster: Trash bins, dump stations, unorganized material stockpiles, etc… front and center! Too many times, amenities are positioned so guests arrive at the “back of the house”. Unfortunately, this is a more common occurrence than you would think!
- Off Limits: Wastewater leach fields and reserve areas must be preserved and severely limits potential development in the future. Think carefully where these should be located.
- Room to Grow: Roadways often follow ridgelines or creekbeds, but if placed too close, they can limit the efficiency of double-sided loading and the ability to expand.
- Smack in the Middle: The pool is awesome – and it’s not moving! But it is located in the single premium location within the campground. Surrounded by trees on one side and a valley on the other, there is no room for the additional amenities needed to help the campground grow and thrive.
- Too Close for Comfort: Often unmarked, property lines can be forgotten and ignored. Whether it is a camper that strays out of bounds or a neighbor that wanders in, buffer zones and defined boundaries can help reduce potential conflicts.
There are so many examples—and stories to go with them! A good master plan helps avoid these mistakes and allows for growth to occur without necessitating the relocation of valuable assets.
Make it Sing!
Spend the time you need during the master planning process to make sure that the plan truly reflects your vision. While there is often a sense of urgency to complete the planning and design process, slowing down during this phase of work often translates into a better and more cost-effective plan. A well-designed campground builds anticipation and creates excitement from the moment campers arrive – it also creates a sense of community that connects people to one another and the places they share or allows campers a sense of privacy if that is desired, all responding to the property’s natural beauty and terrain, and ultimately, helping to drive revenue.
If you want to differentiate your campground, there isn’t a one-size-fits-all formula for a master plan! From determining the number of campsites that will fit on your property, to fixing an ongoing problem, to reimagining a destination that will attract generations of new campers to your site, our team will walk you through the steps to achieve cost-effective solutions that strive to not only provide safe places to play and exciting destinations, but also encourage campers to stay and play longer.
As “The Community Impact People,” Environmental Design Group (EDG) specializes in developing campgrounds that combine quality guest experiences with dynamic destinations. With more than 10 years of experience in the campground industry, we have provided planning, design, engineering, and construction management services, along with marketing and communication strategies, for campground Owners and Investors across the country.
Our campground team is led by Stefanie Smith, AIA, LEED AP BD+C, Director of Camps & Campgrounds, Dave McCallops, P.E., Director of Water Resources, and Tammi Nagucki, CPSM, Principal of Marketing, Client Experience & EDG Creative.
For more information, please contact us at 330-375-1390 or reach out to [email protected] or [email protected].
