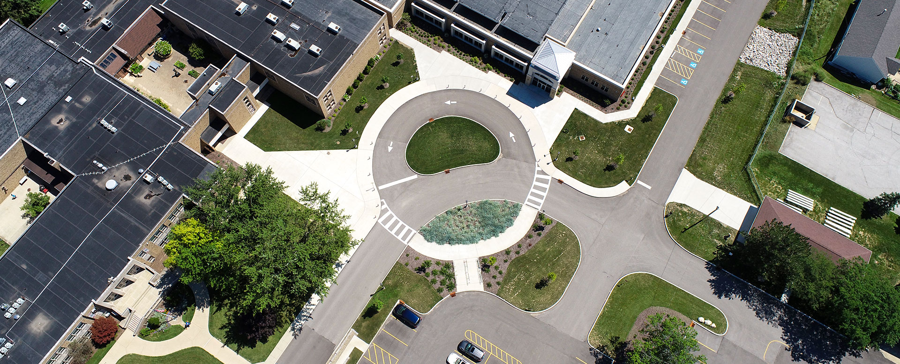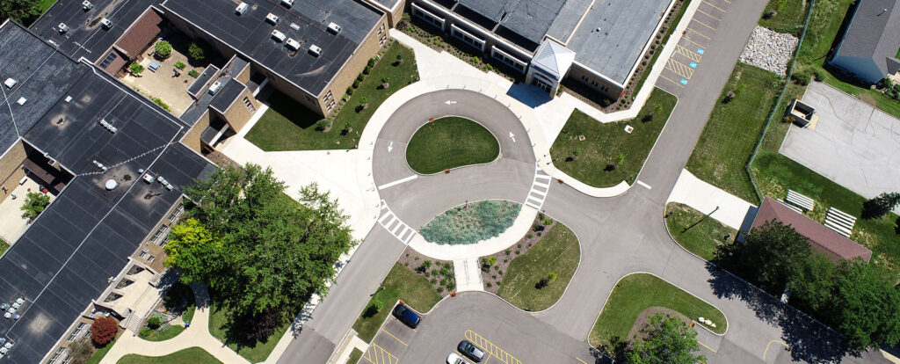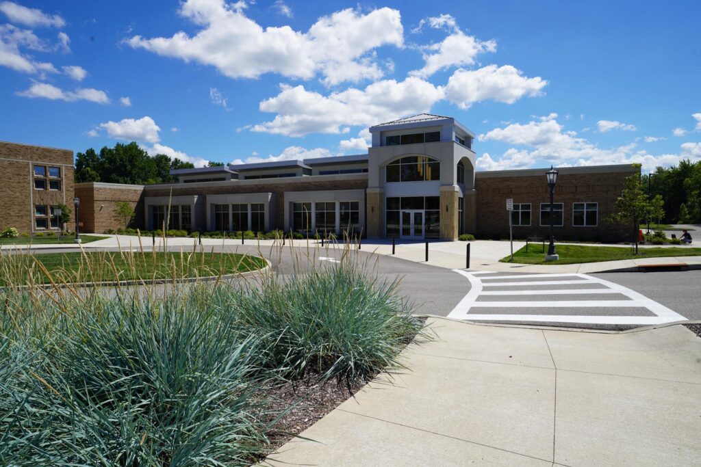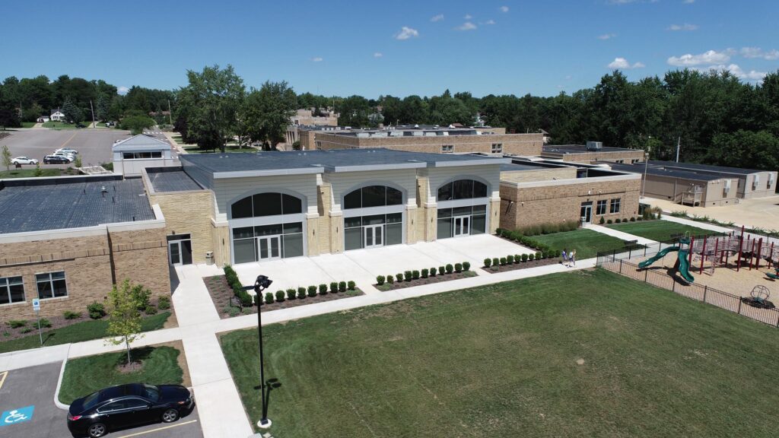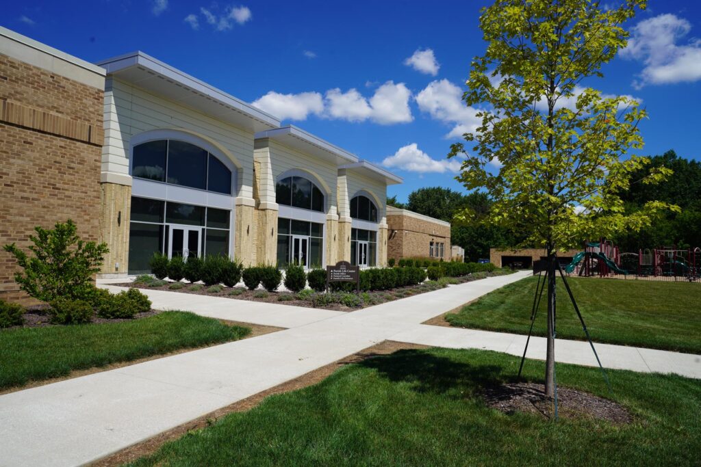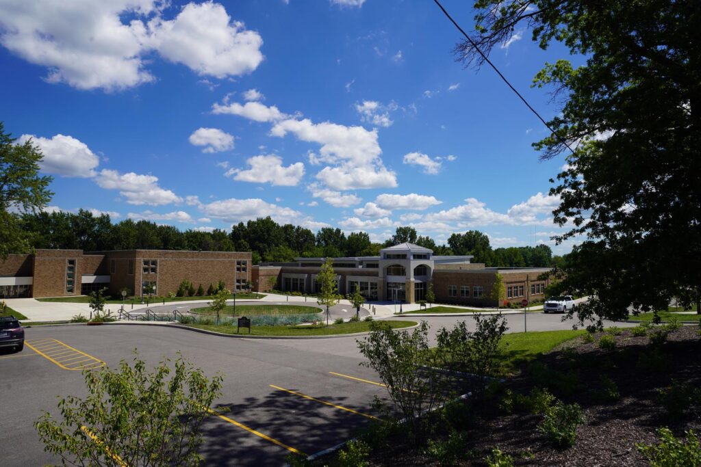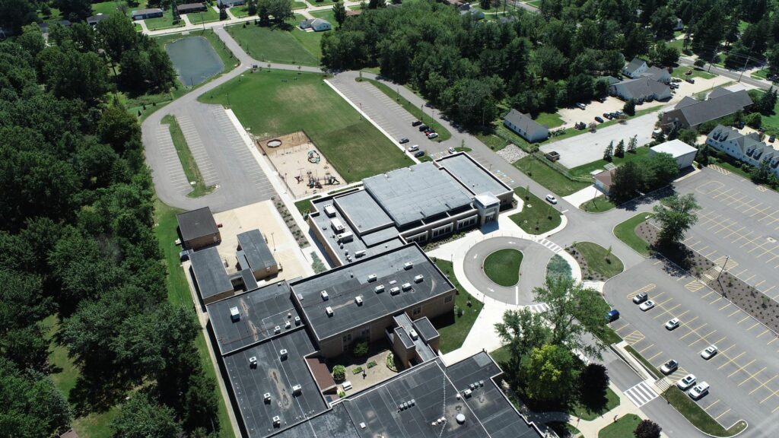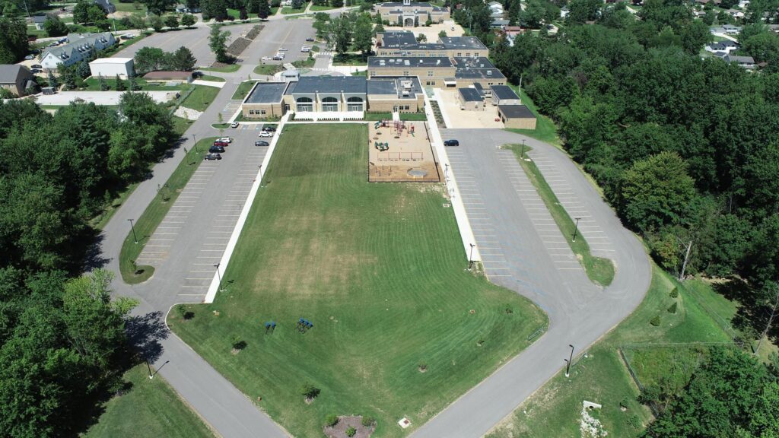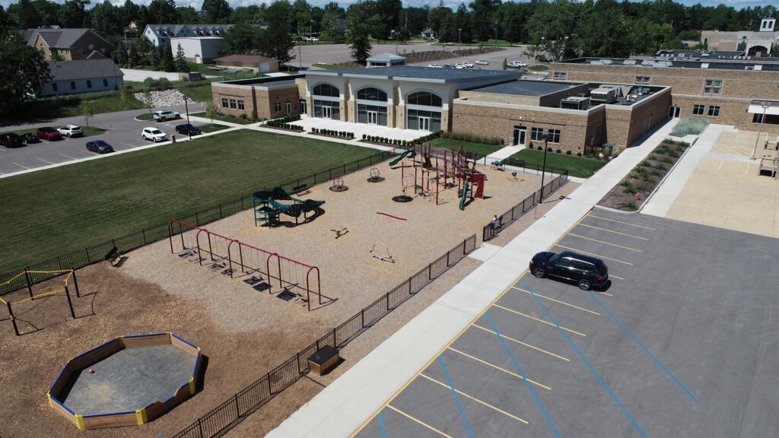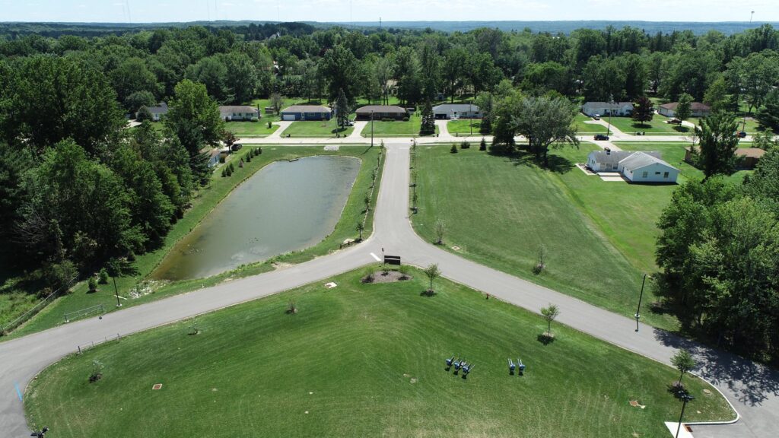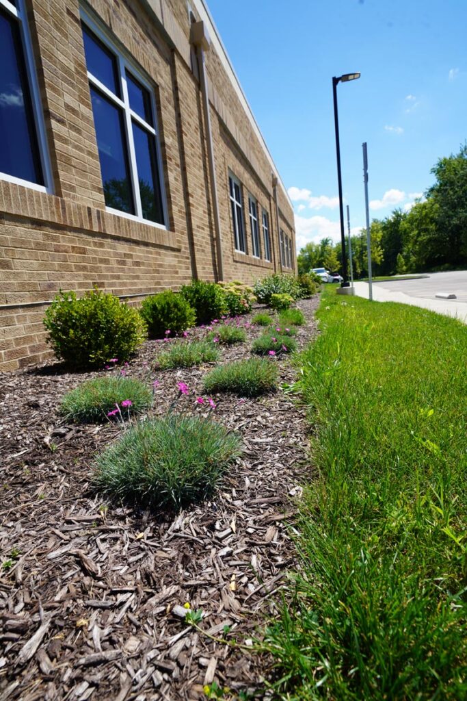Project Highlights
-
Location
North Royalton, OH
Market
St. Albert The Great Campus Master Plan
Project Highlights
-
Location
North Royalton, OH
Market
Religious
Services Provided
St. Albert the Great is a thriving Catholic church and school parish that faced challenges, including parish offices that were not handicap accessible, unwelcoming parking areas, and conflicting vehicular and pedestrian circulation patterns. Working directly with the church committee, EDG analyzed the site to provide solutions for this busy and complex campus.
Environmental Design Group provided master planning services for the church, school, and parish center that included parking and traffic circulation. The final plan provided for three circulation zones to simultaneously serve the three differing ministries of the church, and to provide safe access throughout the parking lot to the associated buildings.
The resulting master plan provided changes to the campus building configurations including a new 12,000-sf parish center to meet the church’s growing ministries and reorganization of the vehicular and pedestrian movements.
Project Photos
Begin your journey to a brighter future—contact us today!
